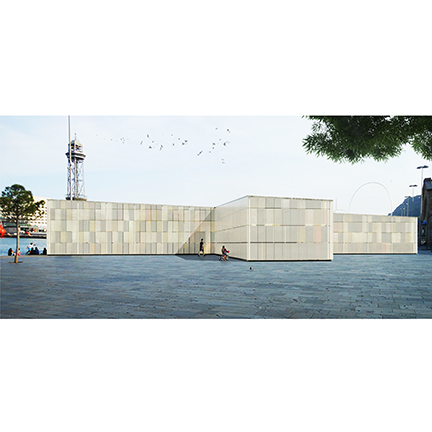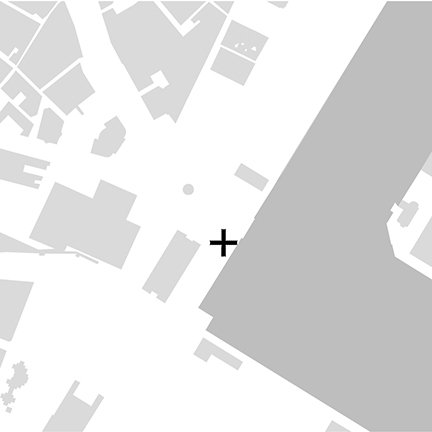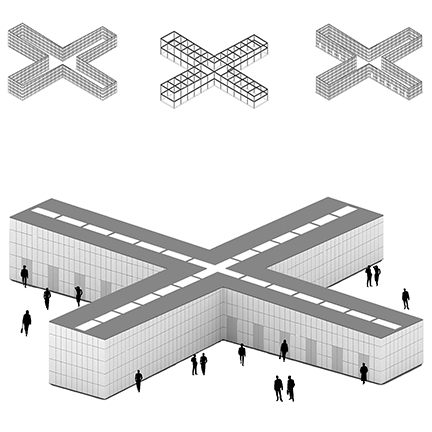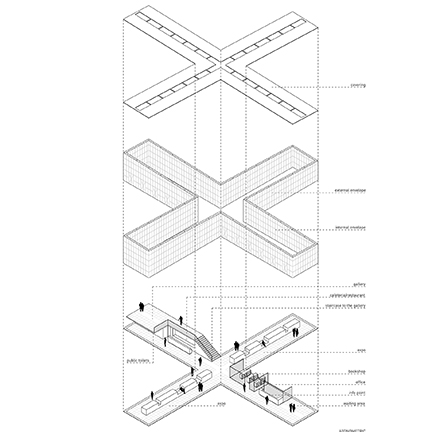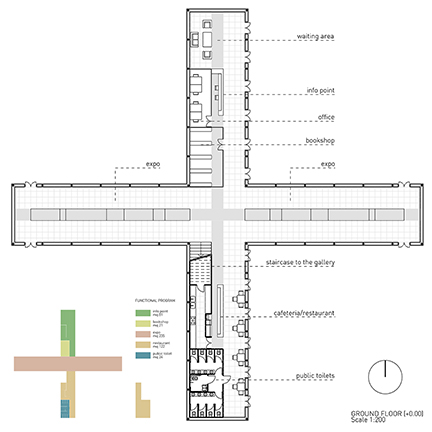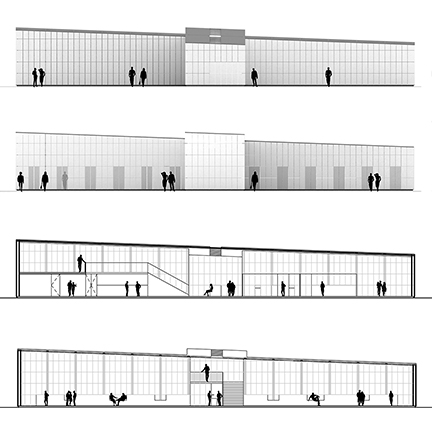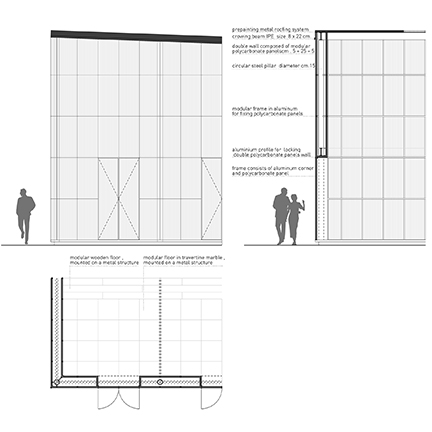| BARCELONA TEMPORARY PAVILION | |
| Tipology: | Internatinal ideas competition |
| Place: | Barcelona [E] |
| Year: | 2015 |
| Client: | Architecture Workshop in Rome |
| Project: | V.P. Bagnato P.A. De Nicolo |
| With: | V. Zaza |
| Collaborators: | F. Franciolapilla M. Mussonghora A. Palmieri |
| Consultants: | - |
| Team Leader: | V.P. Bagnato |
| Cost: | - |
| Awards: | |
The pavilion has a cross-shaped volume in which is possible to distinguish four wings oriented along the N-S direction, in parallel with Avenida Meridiana and Avenida Parallel, as if the plan was designed by the intersection of their extensions.
The covering has a pitched roof with a minimum height of 4 meters at North and West elevation and a maximum height of 6 meters at South and East elevation.
The proposal defines an opening system integrated in continuity with the outer public space: the entrances are contained into the eastern facades of the North and South wings and are constituted by modular double-leaf hinged doors as transparent panels along the sea.
| Publications: | |
| Expositions: | |

